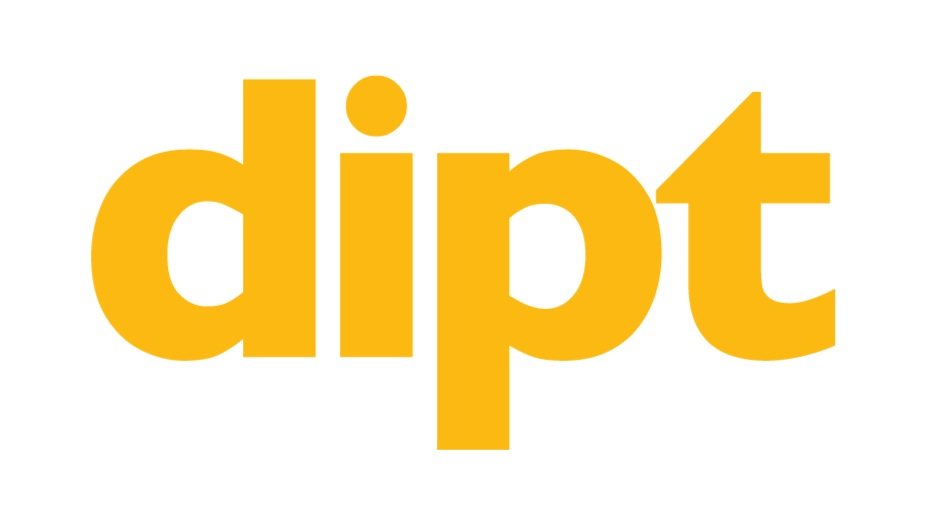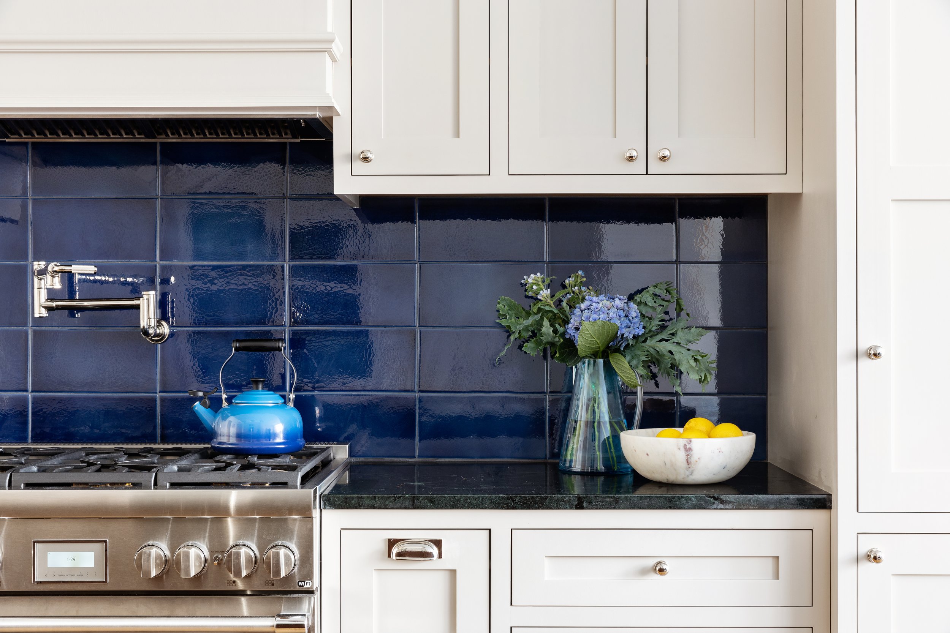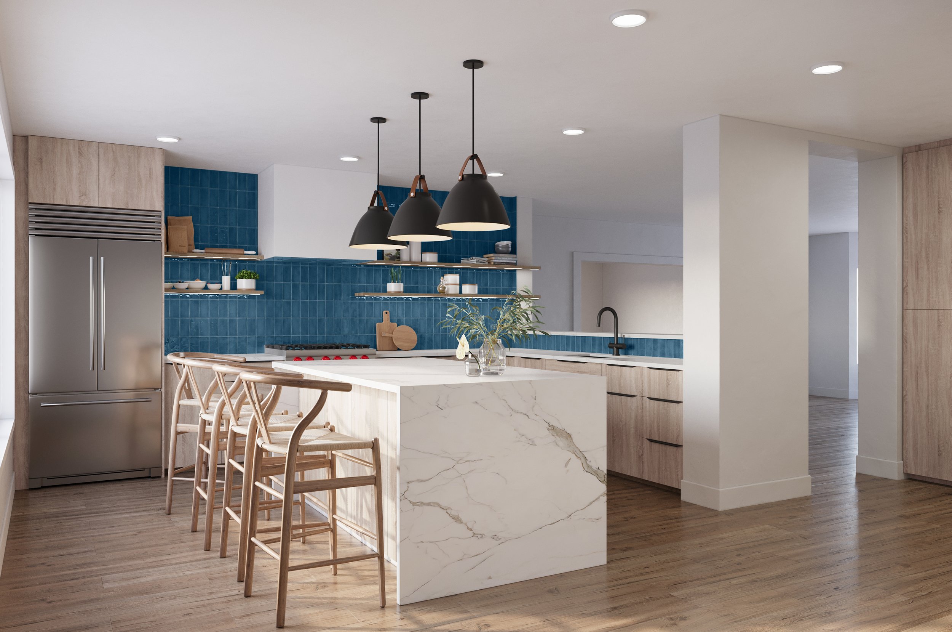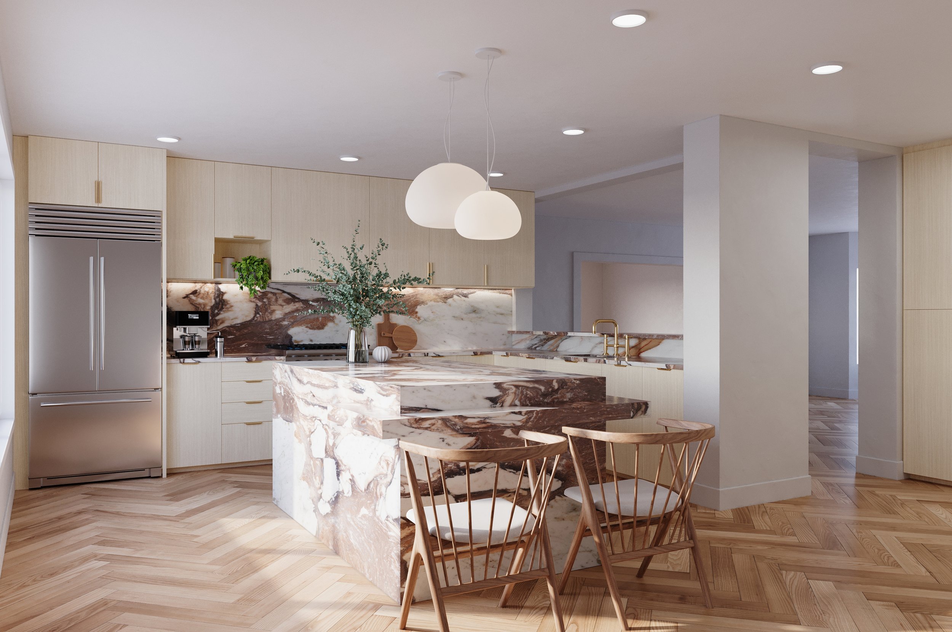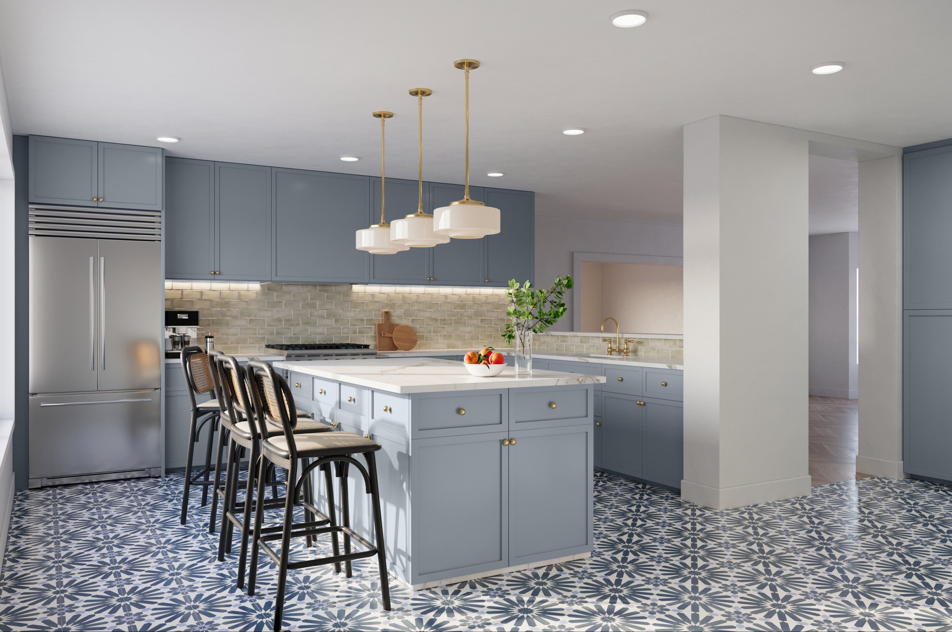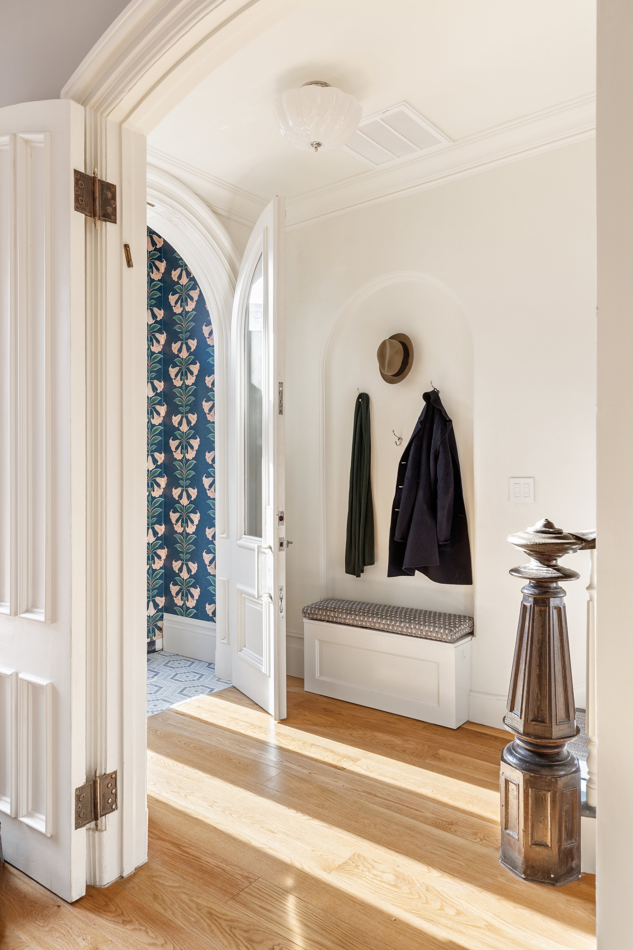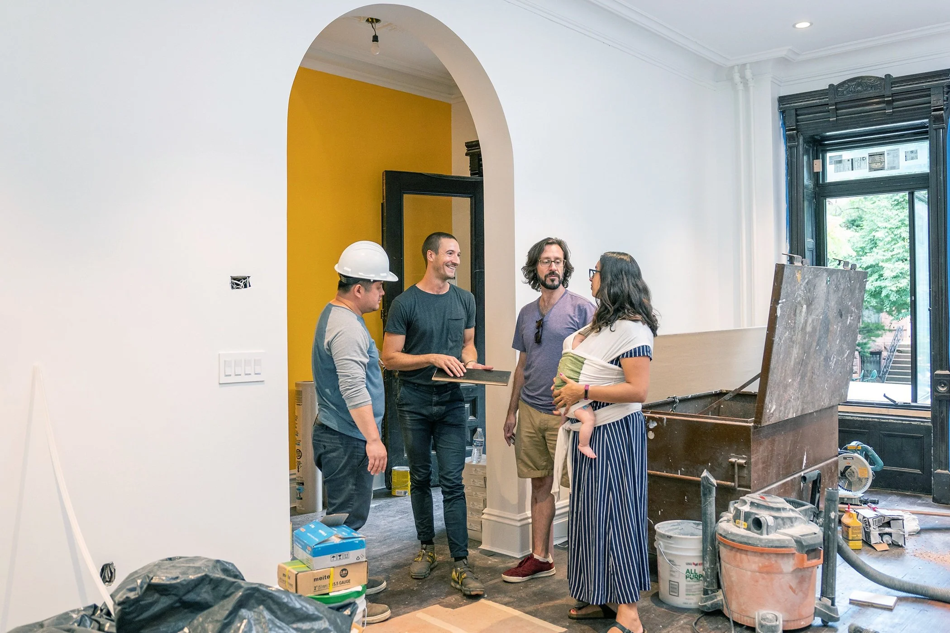Turn Your Vision Into (Virtual) Reality
Work with Dipt to design and visualize the potential of your space. Our team of experienced designers provide the assistance you need quickly and efficiently. We can get started from a single photo, or create a custom floor plan to start a new design!
See rendering and design examples below:
Existing Kitchen Photo (left/top), New 3D Renderings (right/bottom)
Package Options:
How it Works:
-
Choose either the 3D Package or Professional Package. If you’d like our guidance, start with a free one-on-one call.
-
Submit Photos: Share photos and a plan of the property in its current condition with our team. You can also scan your space with you phone to create a custom floor plan.
-
Meet with a Dipt specialist to discuss your project. Select from an array of materials and products for your kitchen and bathroom upgrades. You can also provide any product or material yourself.
-
Collaborate with our design experts to finalize the virtual renovation plan and make sure it aligns with your vision. One revision included.
-
Receive stunning, high-resolution images and drawings showcasing your transformed space. Use these 3D renderings and drawings for construction. All dimensions and materials should be reviewed by a construction professional.
A Beautiful Before and After:
Existing Kitchen
Designer presentation to client, before renderings
Photo of renovated kitchen by Dipt- Completed with a Professional Package
